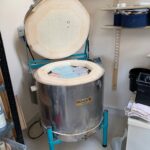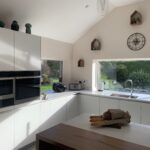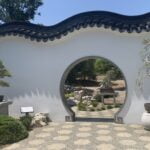I didn’t get to writing blogs for some time as we are preparing for the final works and subsequent move to our new home. We’re so excited to get to move into the house we bought last summer. It has been completely gutted and rebuilt and improved to suit our families needs and wishes.
Considering the amount of energy and time the whole building project requires just now, I thought that from a potter’s perspective, it could be useful to focus this current blog on the thoughts behind the conception of my new pottery studio.
I will just focus on a couple of starting points and plan to develop them further in the next couple of blogs. This way the people interested to read this might as well come up with suggestions of their own. They would be appreciated without a doubt!
First and foremost, I need to start off by saying the space is quite limited. The studio is in fact located in the old garage of the property. A single car garage, so we’re talking about a space of 3x4m approximately. The space therefore needs to be used at its maximum efficiency.
The space will need to house three potters wheels for small scale classes, a kiln, a work table and a sink with a clay trap at least.
My first thoughts behind the place is that needs to be easily cleaned, so I requested a tiled floor to be installed and washable walls.
Another hugely important point is that there needs to be light – lots of light – as I have been working in the last couple of years in a space which was far too dark to see properly what I was doing. So a window is installed in the front of the building as well as two veluxes in the pitched roof.
Storage is another major pillar in the essentials that need to be considered in a pottery. I thought to use the full height up to the roof to create storage for materials that are not too heavy and that are not required on a hugely frequent basis.
A one before last point of consideration goes to flexibility. I am used to working in batches: the throwing, drying, firing, glazing and re-firing. There is a certain overlap between the stages, but in any case there might be quite some space necessary for drying pieces at a certain stage or pieces that can not be stacked because they are freshly glazed. It is also best if drying raw pieces and bisque fired glazed pieces are kept apart, so moving around the storage space can be handy.
Last but not least, is my wish to make the space also a place where I want to be, where people can feel safe, relaxed and at ease. It must be a place where you can contemplate in silence, enjoy a little music or listen to an audiobook or so, depending on the needs of the moment. A place where you can enjoy a fresh breeze when opening the windows and the joyful chirping of birds.
Now I am not demanding too much am I? Will I be able to achieve all my previous goals? Watch me elaborate further in the coming blogs and in case of any suggestions, let me know please?

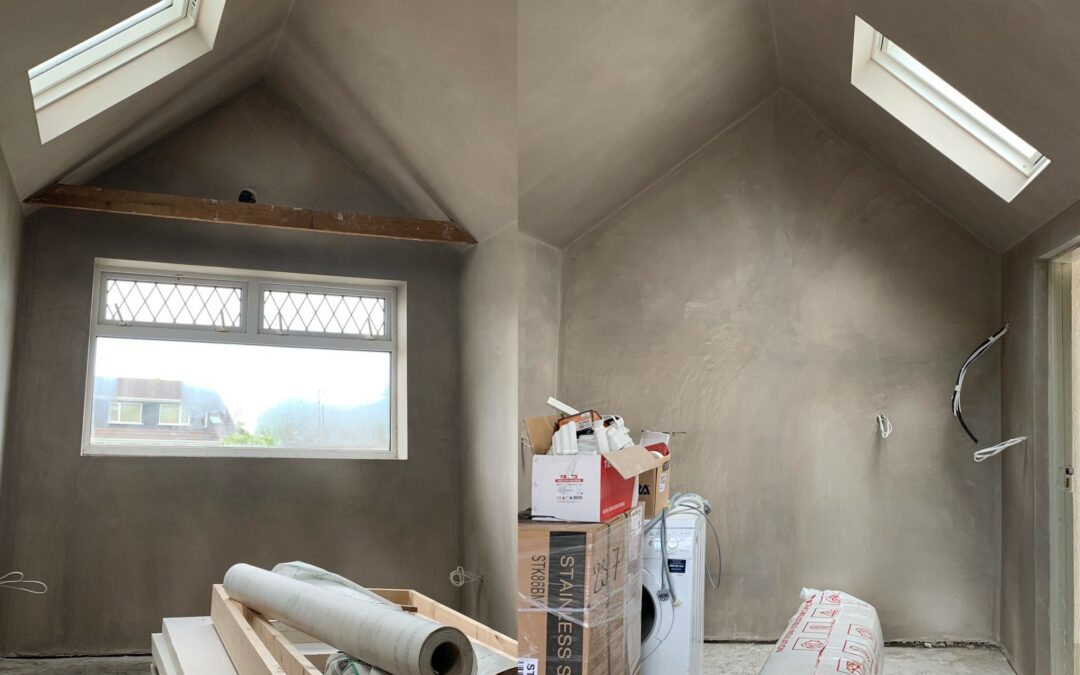
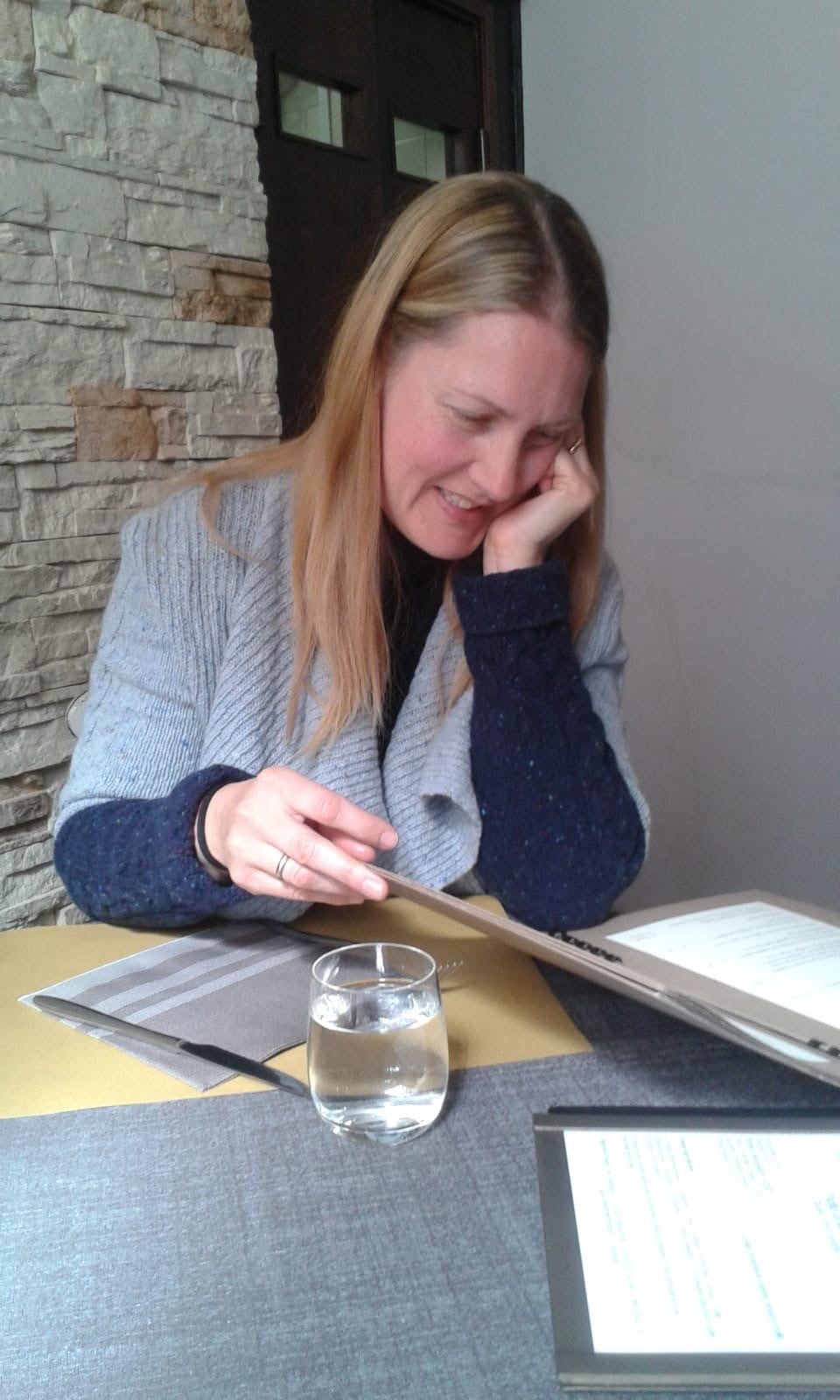 My name is Elisa; I am a woman, a mum, a daughter, a friend and a wife… and a passionate ceramicist/potter.
My name is Elisa; I am a woman, a mum, a daughter, a friend and a wife… and a passionate ceramicist/potter. 

